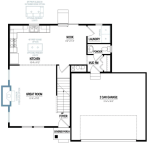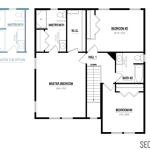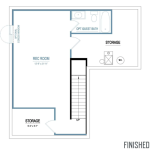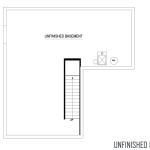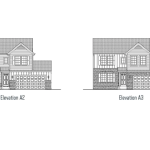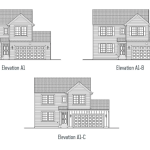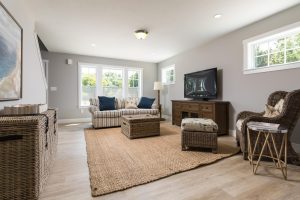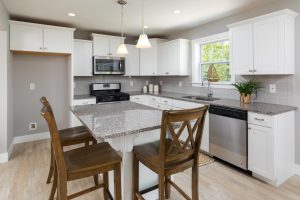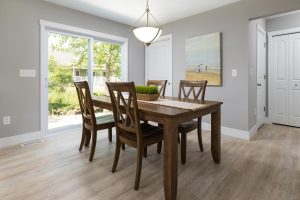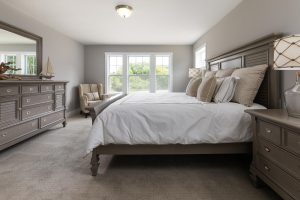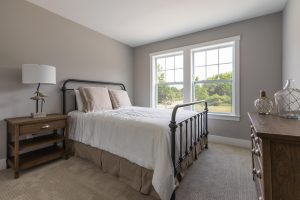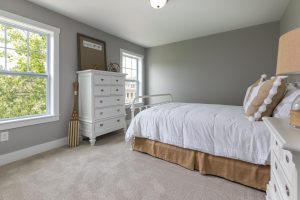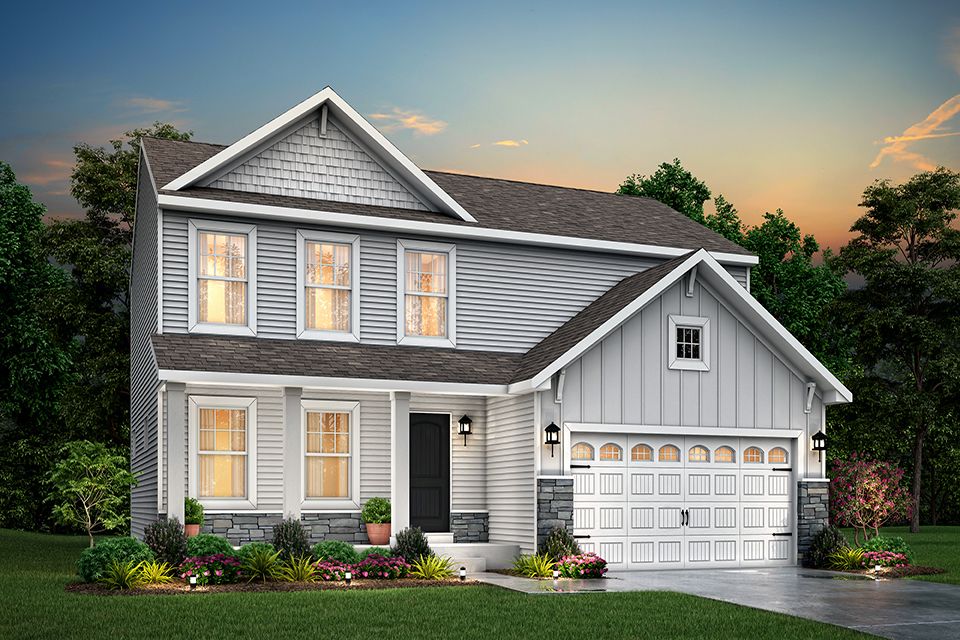
Elements
Prices Starting In The Mid 300Ks
Welcome to the Elements. This plan features 3-6 bedrooms, 2.5-3.5 baths and has an open first floor layout. The large great room has open sight lines into the kitchen, which includes a center island plus an eating nook. The mudroom has ample storage and leads directly into a guest bathroom. The laundry room is also located on the first floor. Head upstairs to find a deluxe master suite, with private bath, and 11 foot walk-in closet! Two more spacious bedrooms and a second full bath round out the second floor.
3 - 6 Bedrooms
2.5 - 3.5 Bathrooms
1,700 - 2,700 sq. ft.
2 - 3 Car Attached Garage
FOOTINGS & FOUNDATION
• MATERIAL: Poured Concrete
• HEIGHT OF WALL: 8’
• HOUSE WALL THICKNESS: 8”
• GARAGE WALL THICKNESS: 6” & 8”
• DAMPROOFING: Yes
• EGRESS WINDOW: Yes
FLATWORK
• INTERIOR: 3” Concrete
• GARAGE FLOOR: 4” Concrete
• DRIVEWAY: 3 1/2” Concrete
• LEAD WALK: 3 1/2” Concrete, 3’ Width
• PATIO: 3’x4’
STRUCTURAL FRAMING
• EXTERIOR WALLS: 2x6
• BEARING WALLS: 2x4 or 2x6
• EXTERIOR SHEATHING: 7/16” OSB
• INTERIOR & GARAGE WALLS: 2x4
• ROOF SHEATHING: 7/16” OSB w/clips
• FLOOR SYSTEM: LP™ Engineered I-Joist
• ROOF SYSTEM: Engineered Trusses
• HOUSE WRAP: REX™ Wrap
• CEILING HEIGHT: 8’ or 9’ first floor (Plan specific)
• WARRANTY: 10 Year Structural
ROOFING
• SHINGLES: CERTAINTEED™ 30 Year Limited Warranty
• COLOR: CERTAINTEED™ Weathered Wood
• UNDERLAY: Synthetic felt
• VENTING: Continuous Ridge Vent
• FLASHING/ICE & WATER SHIELD: Per Code
• DRIP EDGE: White – Aluminum
• GUTTERS: Included
EXTERIOR TRIM (PER ELEVATION)
• SIDING: Vinyl, Double 4
• SHAKE: Vinyl
• GABLE VENT: White – Vinyl
• GARAGE DOOR SURROUND: White – Aluminum
• SOFFIT: White – Vented Vinyl
• FASCIA: White – Aluminum
• PORCH POSTS & DOOR KICK: White – Composite
• GUTTERS: Aluminum
• SHUTTER: Vinyl
• PERMALIFE TRIM: Composite
DRYWALL
• WALLS: 1/2” Gypsum
• CEILINGS: 1/2” or 5/8” (per code)
• FINISH: Walls/Ceilings
• GARAGE: Firetape Only (per code)
PLUMBING
• PIPING: PEX™
• KITCHEN SINK: Stainless Steel
• GARBAGE DISPOSAL: Only with Sewerand Water
• FAUCETS: MOEN®
• STOOL: Porcelain Round
• SHOWER OR TUB/SHOWER: STERLING®
• HOSEBIBS: 1 Included (per plan)
• WATER HEATER: LOCHINVAR® Gas 40 Gallon Power Vent
• LAUNDRY BOX: Included
• POWDER ROOM SINK: STERLING® Pedestal (per plan)
WINDOWS
• TYPE: SILVERLINE® White – Vinyl
• GLASS: Insulated, LoE
• SCREENS: Included
• GRILLS: Std Front Only
ENERGY EFFICIENCY
• FURNACE: Gas – 96% High Efficiency Power Vent
• A/C UNIT: 13 SEER
• BATH EXHAUST FAN: Included – Continuous Vent as Indicated
• DRYER VENT: Included
• RESNET™ Certified
INSULATION
• WALLS: R-19 Batts
• CEILINGS: R-30
• GARAGE CEILING: R-38 Batts (if living space above)
ELECTRICAL
• ELECTRICAL: 150 Amp
• PHONE & CABLE: 1 Each (1 each HR in attic)
LIGHTING
• MAIN LIVING AREAS: PROGRESS™ Satin Nickel
• BATHROOMS: PROGRESS™ Vanity Strip
• BEDROOMS/CLOSETS: PROGRESS™ Satin Nickel
• EXTERIOR: PROGRESS™ Black
EXTERIOR DOORS
• FRONT: Steel – 6 Panel Masonite™
• COMMON: Steel – 6 Panel Masonite™
• REAR: Steel – Full Glass Masonite™
• KNOBS: Kwikset™ Brushed Chrome
OVERHEAD DOOR
• 16X7 OR 9x7 (PER PLAN): Raised Panel Uninsulated
FLOORING
• CARPET/PAD: DREAMWEAVER® 5.5# Rebond
• VINYL: Congoleum®
INTERIOR DOORS & TRIM
• DOORS: MASONITE™ 6 Panel Textured – Hollow Core
• HANDLES: Kwikset™ Brushed Chrome
• PRIVACY LOCKS: Bathroom Doors Only
• BI-FOLD HARDWARE: Satin Nickel Knob
• DOOR CASING: Painted MDF – 2 1/4”
• BASE: Painted MDF – 3” Colonial
• HALF WALL: Painted MDF (per plan)
INTERIOR PAINT
• WALLS & CEILING: SHERWINWILLIAMS® Flat – Alabaster White
• TRIM & DOORS: SHERWIN-WILLIAMS® Semi-gloss – Alabaster White
SHELVING
• PANTRY: White Wire – 3 shelves
• CLOSET: White Wire – Shelf w/ Hanging Rod
HARDWARE
• VANITY MIRROR: Pencil Edge
• PAPER HOLDER: Polished Chrome
• MAILBOX: One Piece Vinyl
CABINETS
• STYLE/FINISH: ARISTOKRAFT® Flat Panel Birch
COUNTERTOPS
• KITCHEN: Laminate, Postform
• BATHROOMS: Cultured Marble
LANDSCAPING
• FRONT & REAR YARDS: Bulldozer finish final grade with tree removal roughly 25 feet around the perimeter of the home or to the approximate property boundary if that is less.
Berkshire Hathaway HomeServices Michigan Real Estate | 20 W. Washington St., Ste. 5C Clarkston, MI 48346
![]() © 2017 BHH Affiliates, LLC. Real Estate Brokerage Services are offered through the network member franchisees of BHH Affiliates, LLC. Most franchisees are independently owned and operated. Berkshire Hathaway HomeServices and the Berkshire Hathaway HomeServices symbol are registered service marks of HomeServices of America, Inc.® Information not verified or guaranteed. If your property is currently listed with a Broker, this is not intended as a solicitation. Equal Housing Opportunity.
© 2017 BHH Affiliates, LLC. Real Estate Brokerage Services are offered through the network member franchisees of BHH Affiliates, LLC. Most franchisees are independently owned and operated. Berkshire Hathaway HomeServices and the Berkshire Hathaway HomeServices symbol are registered service marks of HomeServices of America, Inc.® Information not verified or guaranteed. If your property is currently listed with a Broker, this is not intended as a solicitation. Equal Housing Opportunity.



